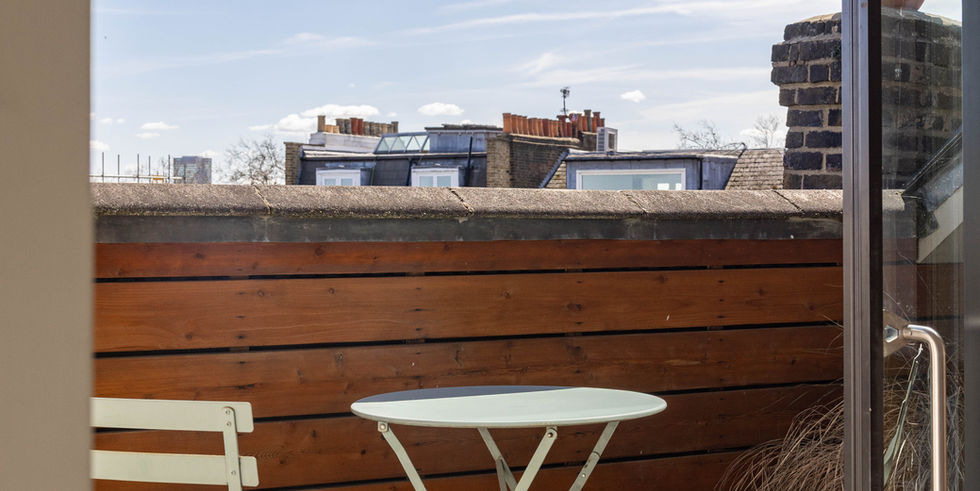Property Description
A rare opportunity to acquire a fully reimagined freehold house on one of Primrose Hill’s most coveted streets, just moments from the park itself. Whole houses on this street seldom come to market (the last one was 4 years ago!), making this an exceptional offering for buyers seeking a turnkey residence in a truly outstanding location.
Architecturally redesigned throughout, the home spans approximately 3,007 sq ft and offers five bedrooms plus a dedicated study, arranged to maximise light, space, and flexibility. The design has carefully blended original Victorian character with a contemporary aesthetic, preserving and enhancing key period elements while introducing modern architectural features.
Throughout the house, full-height interior doorways and continuous ceiling planes draw light deep into the home’s interior, enhancing the open-plan feel while retaining defined and functional spaces. Underfloor heating on the lower ground floor and floor-recessed trench radiators to the upper floors offer efficient and discreet climate control, keeping walls clear for furnishings and art.
This is a property that not only offers exceptional design, but also a highly functional and aspirational lifestyle, with every detail carefully considered to combine comfort, architecture, and location.
CLICK ON IMAGE TO EXPAND
Property Details
Property Type
Family Home
Bedrooms
5
Bathrooms
Size
3
3,007 sqft
Property Location
Ainger Road
Property Enquiry
A rare opportunity to acquire a fully reimagined freehold house on one of Primrose Hill’s most coveted streets, just moments from the park itself. Whole houses on this street seldom come to market (the last one was 4 years ago!), making this an exceptional offering for buyers seeking a turnkey residence in a truly outstanding location.
Architecturally redesigned throughout, the home spans approximately 3,007 sq ft and offers five bedrooms plus a dedicated study, arranged to maximise light, space, and flexibility. The design has carefully blended original Victorian character with a contemporary aesthetic, preserving and enhancing key period elements while introducing modern architectural features.
Throughout the house, full-height interior doorways and continuous ceiling planes draw light deep into the home’s interior, enhancing the open-plan feel while retaining defined and functional spaces. Underfloor heating on the lower ground floor and floor-recessed trench radiators to the upper floors offer efficient and discreet climate control, keeping walls clear for furnishings and art.
This is a property that not only offers exceptional design, but also a highly functional and aspirational lifestyle, with every detail carefully considered to combine comfort, architecture, and location.























