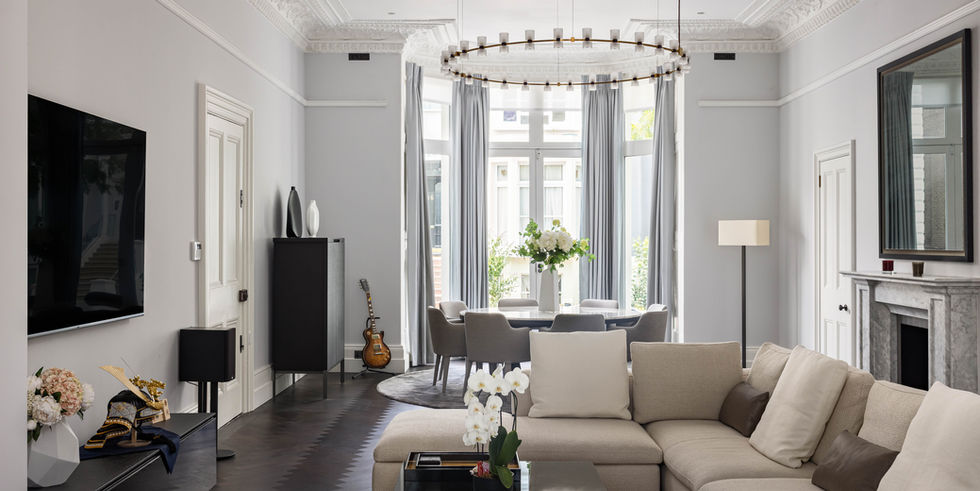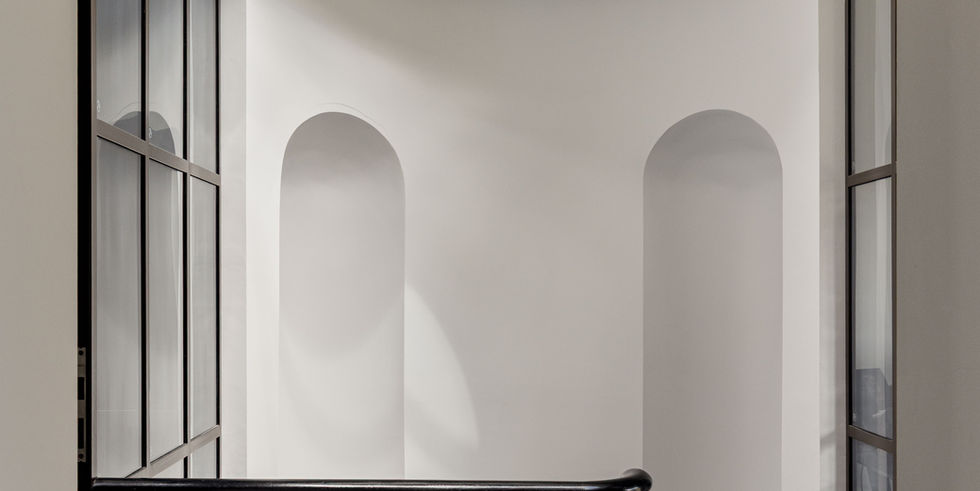Property Description
A Beautiful Four-Bedroom Garden Home in the Heart of Belsize Village.
This exceptional 2,165 sq ft, four-bedroom home offers generous living space, a private south-facing garden, and the rare benefit of off-street parking—all in the heart of Belsize Village.
Set across two bright and beautifully designed floors, the home is accessed via its own front door and features a smart, practical layout ideal for modern family life. The raised ground floor hosts a striking double reception room, where towering ceilings and dual-aspect windows flood the space with natural light. This large and versatile living space comfortably accommodates a dining area and lounge, with an adjacent office overlooking the garden—ideal for working from home.
Just off the dining area, a sleek and well-appointed kitchen is fitted with high-spec Miele appliances, and benefits from skylights above that draw in sunshine throughout the day. From this level, French doors open onto a sunny terrace with stairs that lead directly down to the private garden below.
On the lower ground floor, the principal bedroom suite opens directly onto the garden and features a generous walk-in wardrobe and en-suite bathroom. Two further bedrooms enjoy garden views, with one also offering an en-suite bathroom, while the fourth bedroom is currently configured as a gym. A guest WC and ample built-in storage complete the home.
The home comes with a share of freehold and includes use of an off-street parking space.
In short, this is no ordinary maisonette—it’s an “amazing-ette.”
CLICK ON IMAGE TO EXPAND
Property Details
Property Type
Masionnette
Bedrooms
4
Bathrooms
Size
4
2,165 sqft
Property Location
Belsize Park, NW3
Property Enquiry
A Beautiful Four-Bedroom Garden Home in the Heart of Belsize Village.
This exceptional 2,165 sq ft, four-bedroom home offers generous living space, a private south-facing garden, and the rare benefit of off-street parking—all in the heart of Belsize Village.
Set across two bright and beautifully designed floors, the home is accessed via its own front door and features a smart, practical layout ideal for modern family life. The raised ground floor hosts a striking double reception room, where towering ceilings and dual-aspect windows flood the space with natural light. This large and versatile living space comfortably accommodates a dining area and lounge, with an adjacent office overlooking the garden—ideal for working from home.
Just off the dining area, a sleek and well-appointed kitchen is fitted with high-spec Miele appliances, and benefits from skylights above that draw in sunshine throughout the day. From this level, French doors open onto a sunny terrace with stairs that lead directly down to the private garden below.
On the lower ground floor, the principal bedroom suite opens directly onto the garden and features a generous walk-in wardrobe and en-suite bathroom. Two further bedrooms enjoy garden views, with one also offering an en-suite bathroom, while the fourth bedroom is currently configured as a gym. A guest WC and ample built-in storage complete the home.
The home comes with a share of freehold and includes use of an off-street parking space.
In short, this is no ordinary maisonette—it’s an “amazing-ette.”






















